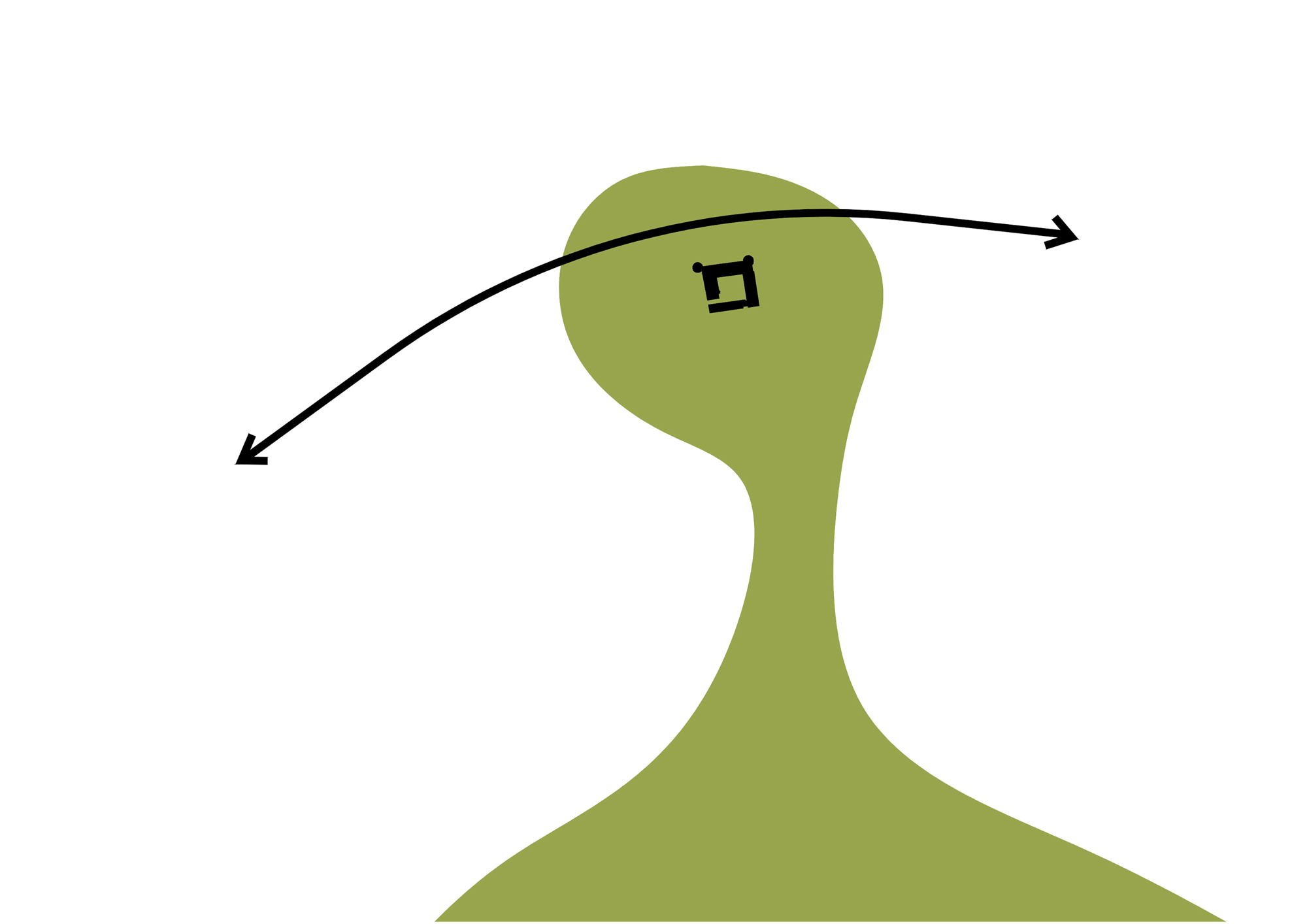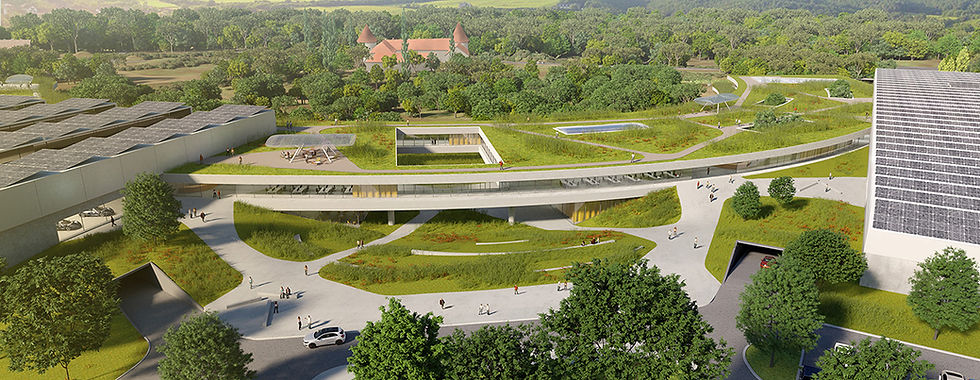
RIMAC AUTOMOBILI CAMPUS















PHASE 1 AND PHASE 2
GREEN AND WHITE REFLECTIVE ROOF
GARDEN ATRIUMS

ROADS, PARKINGS AND GARAGE
PEDESTRIAN WALKWAYS
PARK



The planned location for the new campus in Kerestinec is defined by the strong historical and natural context of the castle and the nearby forest. The central issue is how to design more than 100,000 m2 of space in a quality way, while at the same time emphasizing the recognizable characteristics of the existing context.
Given the specific program of the task, it was crucial to create a space that allows high levels of integration between the production and creative process, optimal flexibility in use and future growth and maximum connection of the work areas with outdoor space.
The new intervention retains the empty green areas surrounding the castle and the connection with the existing morphology of the terrain that was created with the historical use of the site. The form and layout of the new buildings emphasizes the presence of the castle as the dominant point in the landscape and forms a new unit with it. In the axis of the complex, an open green stretch was formed that connects the inner courtyard of the castle, the park, the new building and the forest to the south.
Three new mega-buildings are designed according to the specific needs of each. The large Rimac production hall and the small Greyp production hall are modular, can be easily expanded and are abstract in their expression. The repetitive roof elements suggest a technologically precise and rhythmic process within, introduce light and fresh air into the interior and serve as plants for the production of energy for the entire complex.
The low semicircular glazed building faces the central park and the castle, connects the two halls into one unit and houses all office spaces, restaurants, cafes, a kindergarten, accommodation units, underground garages, and at the entrance - the museum space. On the north side, the outer extended roof of the ground floor also serves as a walkway for visitors, with a view of the castle and facilities for the exhibition of various content and work processes of the campus.
Through the inner atriums, employees and visitors can access the green roof, which is designed as an extension of the outdoor meeting park, providing views of the castle, the city and the forest.
LOCATION: Sveta Nedelja, Kerestinec
CLIENT: Rimac automobili d.o.o., competition
YEAR: 2019
SIZE: 120.000 m2
COMPANY: ONDA ARHITEKTURA
COMPETITION DESIGN TEAM:
Nika Dželalija, Marcela Ostroški, Krešimir Renić
COMPETITION COLLABORATORS:
architectural renderings - Studio Arbol j.d.o.o.
sustainability analysis - Marin Binički