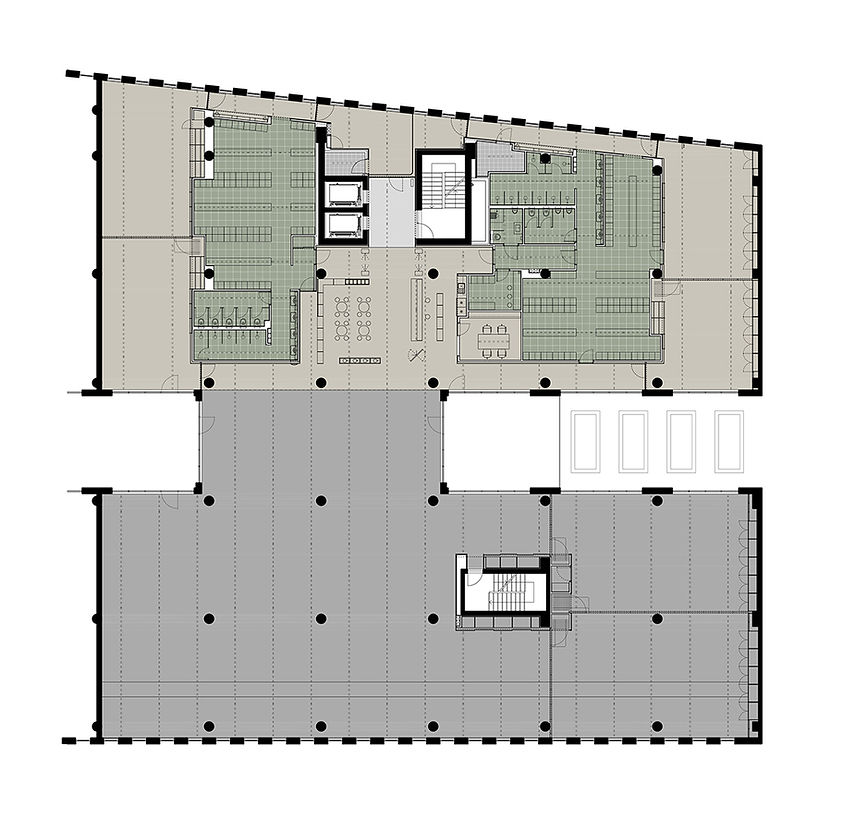
DVORANA









The central tenet for the interior design of Dvorana was to create a spatial strategy that provides attractive and functional spaces for exercise, easy navigation through space, and a simplified circulation of users.
At the very outset, the idea was for the floor plan to free up the façade so as to allow for natural lighting from both sides and transverse natural ventilation of the exercise halls. This is why the service areas, locker rooms, and toilets have been grouped and positioned in the back of the floor plan, along with the existing communication hubs of the staircase and elevators.
This freed up space for the exercise halls in the corners: richly lit, naturally ventilated, with an extensive strip of wall mirrors, and a view of the neighborhood. The halls can be divided into several smaller sections to adapt to dynamic changes in the capacity and the exercise program.
The entrance area, with a reception and rest zone, is located next to the elevators and the staircase, providing visitors with a view of the open space gym. A suspended metal ceiling was introduced to the entrance area to soften the lines of the strict lighting from the open space of the gym. The perforations in the acoustic wooden wall claddings emit ambient lighting that directs the movement of the users and gives the space a tranquil and relaxed character.
LOCATION: Zagreb
CLIENT: DVORANA SPORT d.o.o.
YEAR: 2020
SIZE: 1.600 m2
COMPANY: ONDA ARHITEKTURA
DESIGN TEAM: Nika Dželalija, Marcela Ostroški, Krešimir Renić
COLLABORATORS:
Mechanical engineering - EBD
Water and wastewater engineering - EBD
Electrical and fire protection system engineering - IPRO
Fire safety and safety at work - Inspekting
Acoustic protection - BIT ARH
PHOTO: Jure Živković