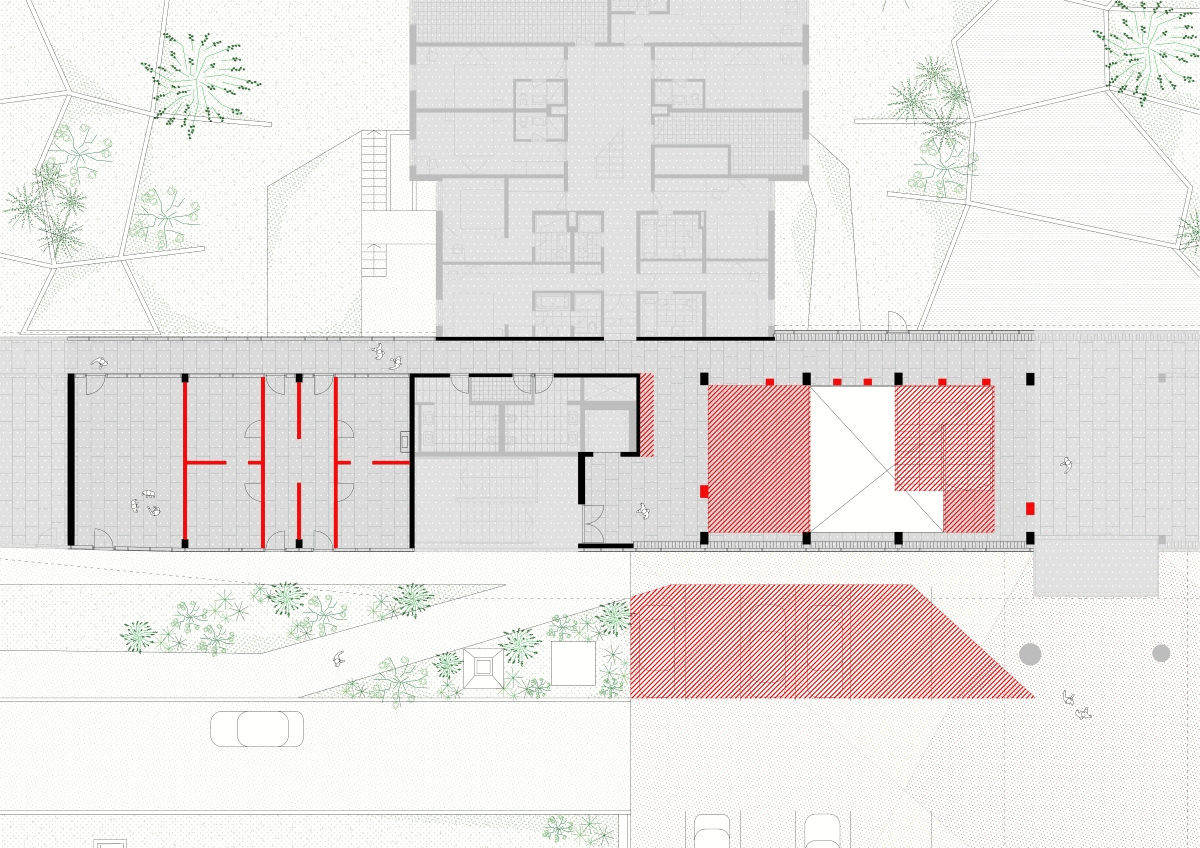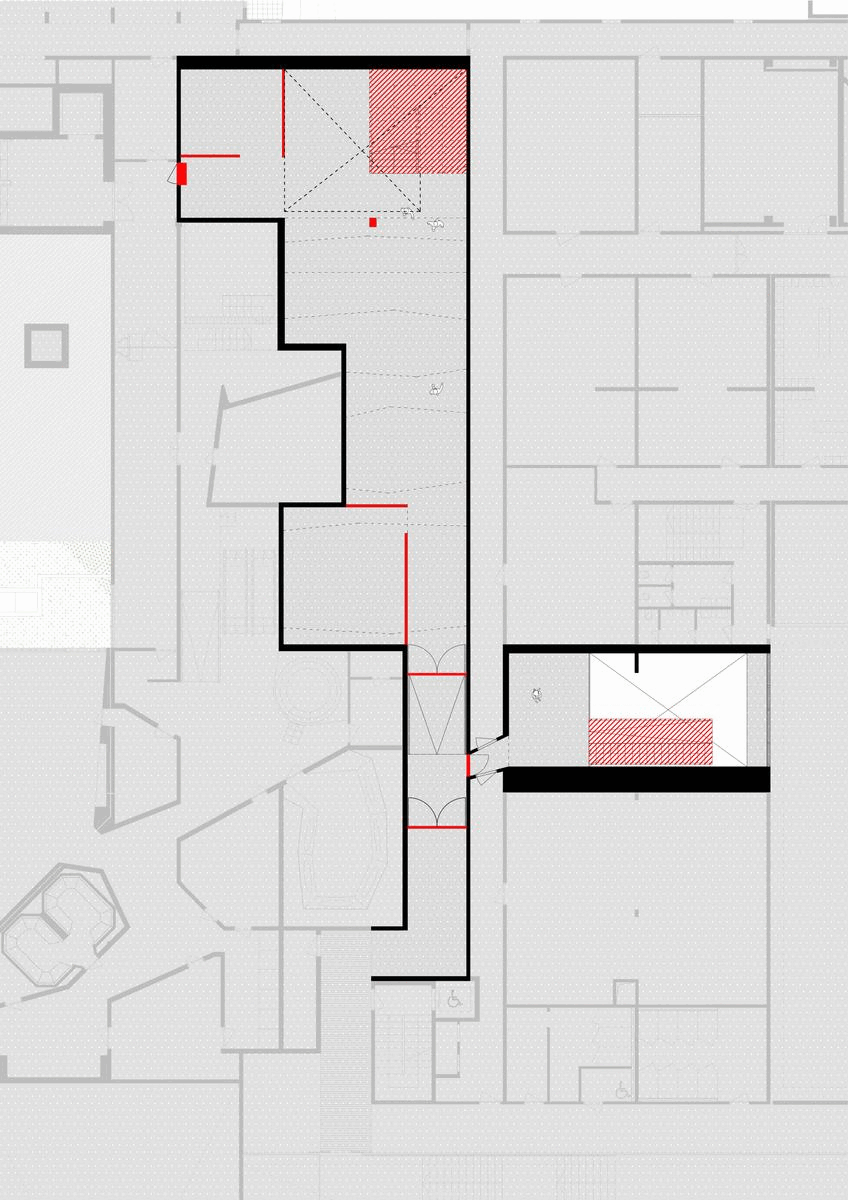
CHILDREN'S JUNGLE















The existing spa complex has been developed and expanded over the years depending on the changing needs of users and the continuous expansion of the services offered by the complex. Through this process of change, the central entrance area of the complex that functions as a link between the accommodation area in the north and the common facilities in the south has lost its spatial clarity and representativeness suitable for the main entrance of the entire complex.
The project focuses on defining clear and intuitive directions of movement and guest retention zones, removing parts of the existing structure, redirecting incorrectly positioned installations, and creating pleasant and recognizable new ambiances in the interior.
The central two-story area of the children's jungle is filled with an art installation of a play net that intertwines with the split central staircase and plant islands, while in the lower zone it visually multiplies to infinity through the reflections in the mirror coverings of the surrounding walls.
The main corridor leads guests conically to the restaurant, whose interior is characterized by a calmer tone with hidden niches for rest.
The existing small children's playroom is enlarged to the spaces of the surrounding storage areas that were out of use and creates a new pedestrian connection to the lower level of the restaurant and the entrance to the wellness part of the spa.
LOCATION: Tuheljske Toplice
CLIENT: Terme Tuhelj d.o.o.
YEAR: 2022
SIZE: 900 m2
COMPANY: ONDA ARHITEKTURA
DESIGN TEAM: Nika Dželalija, Marcela Ostroški, Krešimir Renić
COLLABORATORS:
Structural engineering - UOIG Mirko Lež
Mechanical engineering - EBD
Electrical engineering - IPRO
Art installation - NUMEN / FOR USE
PHOTO: Jure Živković